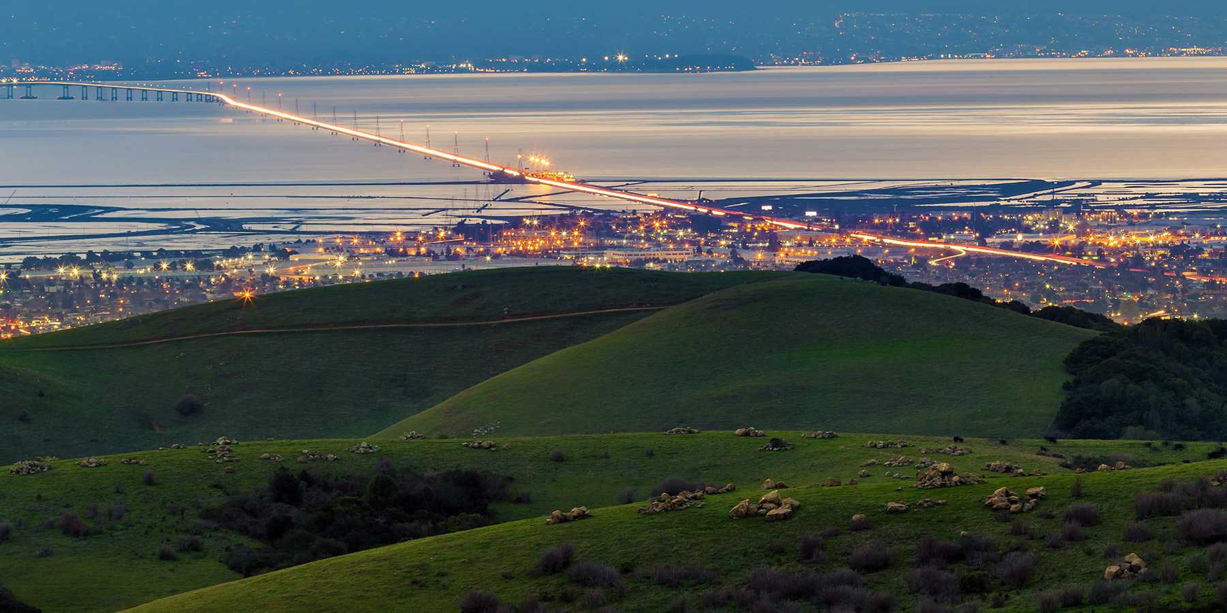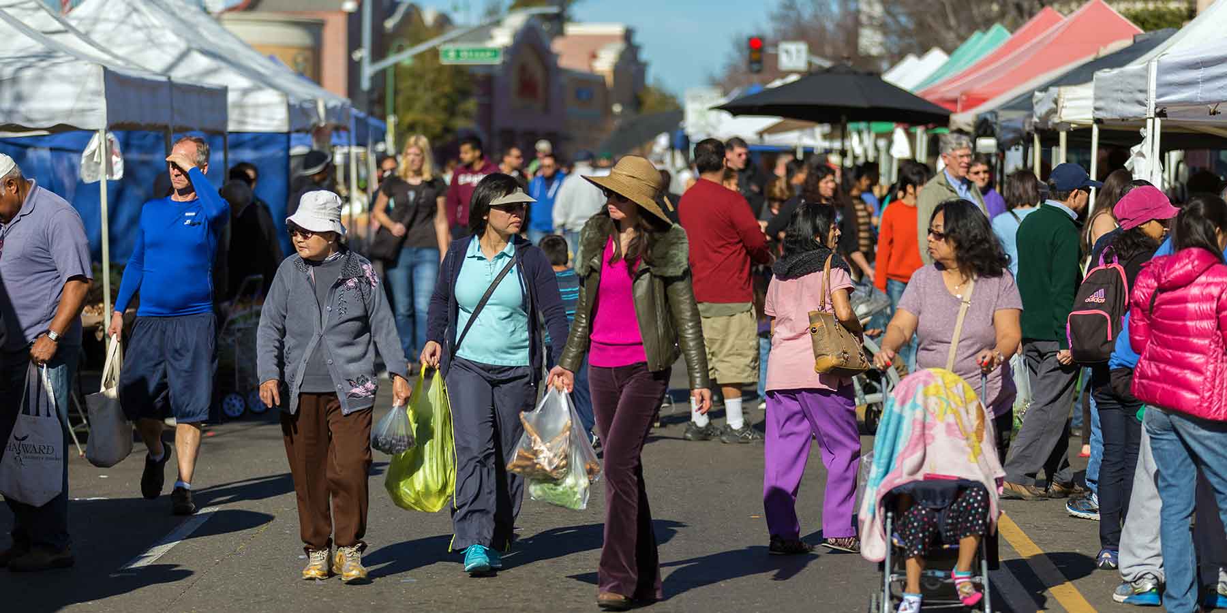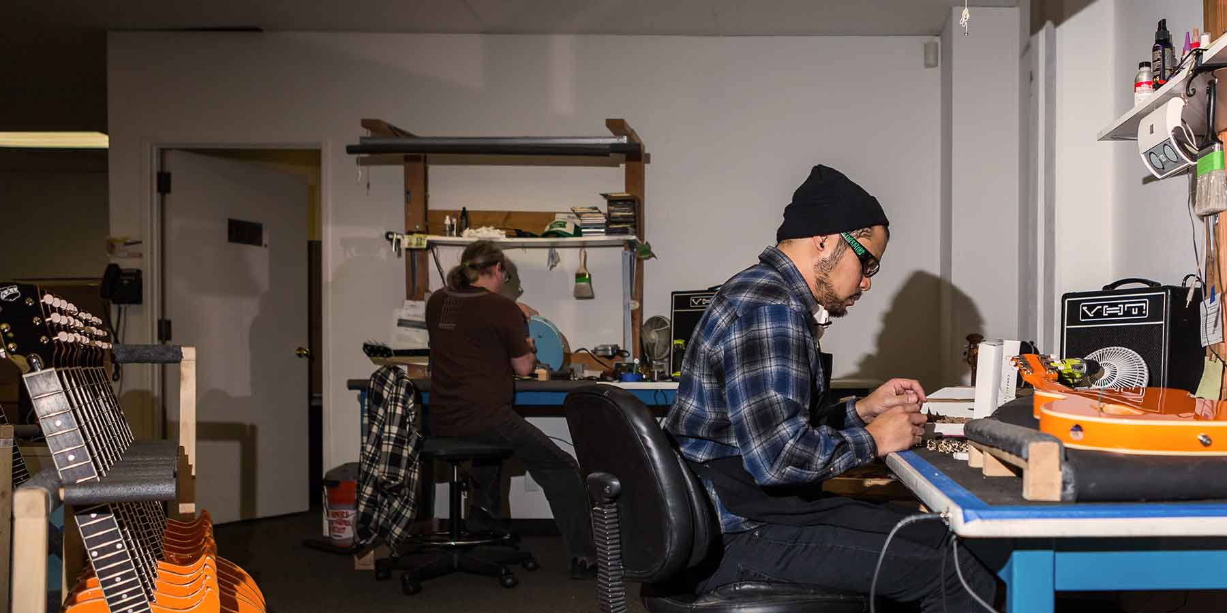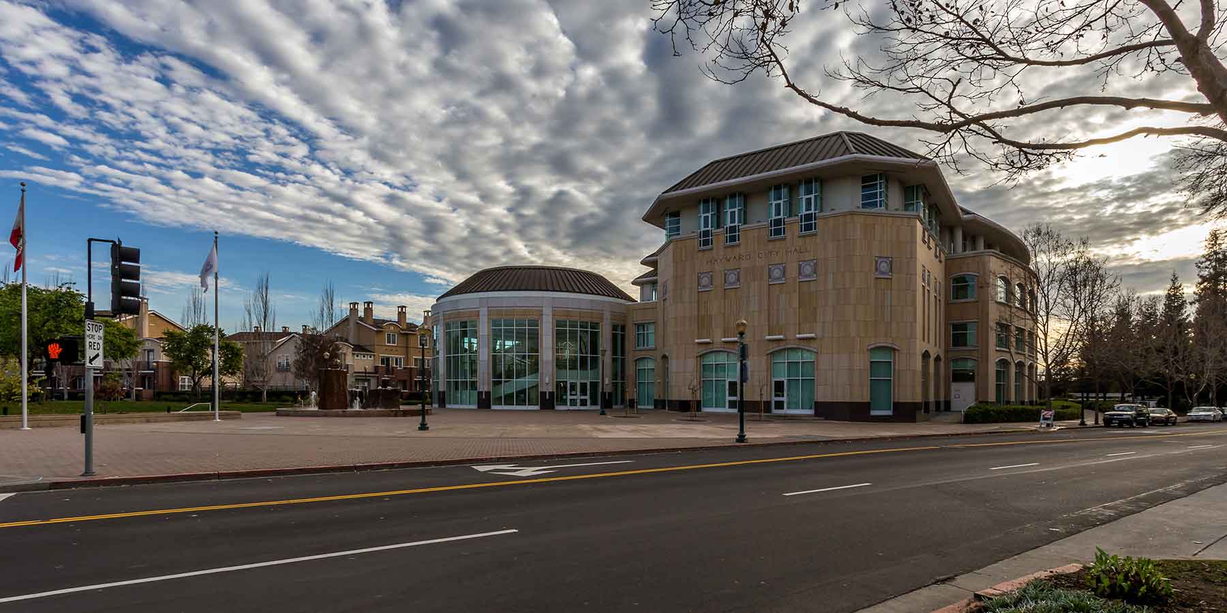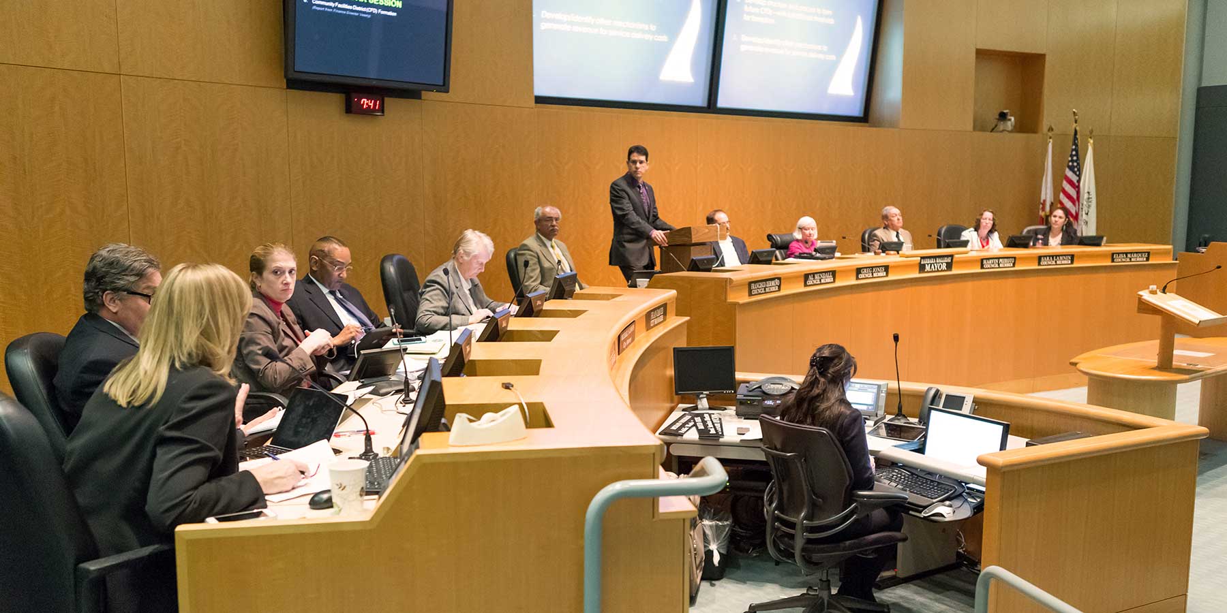










What is a General Plan?
California State law requires each city and county to prepare and adopt a comprehensive and long-range general plan (California Government Code Section 65300). A general plan is a comprehensive planning document that provides a city or county with a policy framework to guide decision-making related to land use, growth and development, safety, and open space conservation.
To emphasize its importance, the general plan has been called the “constitution” for land use and development. The general plan and its maps, diagrams, and development policies form the basis for the city’s zoning and subdivision ordinances and public works projects. Under California law, no specific plan, area plan, community plan, zoning ordinance, subdivision map, nor public works project may be approved unless the city or county finds that it is consistent with the general plan. Learn more about the General Plan:
Land Use Diagram & Designations
State planning law requires a general plan to describe the general distribution, location, and extent of planned land uses within the jurisdiction’s planning area. Read more about land use diagrams & designations below:
Implementation Programs
Learn more about the specific actions the City will undertake to achieve the goals and policies of the General Plan.


