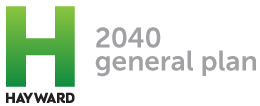Goal LU-3: Create complete neighborhoods that provide a mix of housing options and convenient access to parks, schools, shopping, jobs, and other community amenities.
Most of Hayward’s neighborhoods were developed under land use and zoning regulations that required the separation of land uses. As a result, many Hayward neighborhoods do not provide their residents with safe and convenient access to schools, parks, shopping, community services, and other neighborhood amenities. This goal and its supporting policies are designed to create more complete neighborhoods. Complete neighborhoods meet the daily needs of residents and provide a mix of amenities, including pedestrian- and bicycle-friendly streets, parks, community centers, day care centers, community gardens, affordable housing, libraries, and neighborhood commercial and service uses.
Supporting goals and policies related to complete neighborhoods are also provided in the Mobility Element and the Health and Quality of Life Element.
The policies in this section apply to most neighborhoods within the City. They do not apply to the City’s Priority Development Areas, as more specific policies for those areas are provided under Goal 2.
The City shall promote efforts to make neighborhoods more complete by encouraging the development of a mix of complementary uses and amenities that meet the daily needs of residents. Such uses and amenities may include parks, community centers, religious institutions, daycare centers, libraries, schools, community gardens, and neighborhood commercial and mixed-use developments.
The City shall encourage the development of neighborhood amenities and complimentary uses in central locations of the neighborhood whenever feasible.
The City shall allow neighborhood commercial and mixed-use developments on properties with residential land use designations, subject to community input from residents and conditions of approval that ensure that these uses are located, designed, and operated in a manner that maintains neighborhood compatibility and contributes to an enhanced quality of life. Appropriate locations for neighborhood commercial and mixed-use developments include:
• Corner lots located along collector or arterial streets.
• Corner lots located adjacent to or across from a school, park, community center, or other neighborhood gathering place.
The City shall require new neighborhood commercial and mixed-use developments to have a pedestrian-scale and orientation by:
• Placing the building and outdoor gathering spaces along or near the sidewalk.
• Locating parking to the rear of the building or along the internal side yard of the property.
• Designing the building with ground floor retail frontages or storefronts that front the street.
• Enhancing the property with landscaping, lighting, seating areas, bike racks, planters, and other amenities that encourage walking and biking.
The City shall encourage infill residential developments that provide a mix of housing types and densities within a single development on multiple parcels. Individual parcels within the development may be developed at higher or lower densities than allowed by the General Plan, provided that the net density of the entire development is within the allowed density range.
The City shall encourage residential developments to incorporate design features that encourage walking within neighborhoods by:
• Creating a highly connected block and street network.
• Designing new streets with wide sidewalks, planting strips, street trees, and pedestrian-scaled lighting.
• Orienting homes, townhomes, and apartment and condominium buildings toward streets or public spaces.
• Locating garages for homes and townhomes along rear alleys (if available) or behind or to the side of the front facade of the home.
• Locating parking facilities below or behind apartment and condominium buildings.
• Enhancing the front facade of homes, townhomes, and apartment and condominium buildings with porches, stoops, balconies, and/or front patios.
• Ensuring that windows are provided on facades that front streets or public spaces.
The City shall protect the pattern and character of existing neighborhoods by requiring new infill developments to have complimentary building forms and site features.
The City shall require home additions to be compatible with the mass, scale, and character of the existing home and neighborhood by using compatible building forms, materials, and features. Home additions along rear or side facades are encouraged.
If residential homes are converted to non-residential uses, the City shall ensure that the property maintains the residential character of the neighborhood by minimizing changes to landscaped front yards and exterior building elevations, and requiring low-profile monument signs for businesses.
The City shall encourage private-sector investments to maintain local mobile homes parks, and shall discourage the conversion of mobile home parks to alternative uses.
The City shall discourage gated neighborhoods to encourage social cohesion and to promote an interconnected and accessible street network that allows public access through all city neighborhoods.
