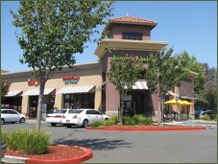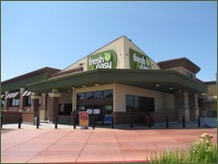Commercial Development
Commercial and industrial uses are regulated by a maximum floor area ratio (FAR) standard. FAR refers to the ratio of building floor space compared to the square footage of the site. FAR is calculated by dividing the floor area of all buildings on the site by the total square footage of the site. For example, a 12,500 square foot building on a 25,000 square foot site has a FAR of 0.5. The maximum FAR standard limits the overall size of development on a property. As an example, a maximum FAR of 0.75 would allow 75,000 square feet of building floor area on a 100,000 square foot lot. The 75,000 square feet could be provided in one building or divided between multiple buildings.
When calculating FAR, the building square footage includes finished interior spaces and excludes parking garages, structured parking levels, and exterior open space, such as courtyards, roof gardens, and balconies. The net acreage of the site is also used for the FAR calculation. Net acreage excludes land required for public and private streets, parks, and other public facilities.
The diagram below illustrates various building configurations representing FARs of 0.5, 1.0, and 2.0. As shown in the diagram, different interpretations of the same FAR standard can result in very different building forms and site characteristics.

 The Retail and Office designation generally applies to regional and community shopping centers and professional office developments. Retail and Office Commercial areas are generally located throughout the city along major arterial streets. Typical building types include commercial buildings, shopping centers, and office buildings. Future changes to Retail and Office Commercial areas are expected to include additional commercial and mixed-use development, building and landscaping improvements, the rehabilitation or redevelopment of underutilized commercial properties, and other enhancements that create more pedestrian-oriented commercial centers and corridors.
The Retail and Office designation generally applies to regional and community shopping centers and professional office developments. Retail and Office Commercial areas are generally located throughout the city along major arterial streets. Typical building types include commercial buildings, shopping centers, and office buildings. Future changes to Retail and Office Commercial areas are expected to include additional commercial and mixed-use development, building and landscaping improvements, the rehabilitation or redevelopment of underutilized commercial properties, and other enhancements that create more pedestrian-oriented commercial centers and corridors.
Allowed Uses
- Retail, dining, and service uses
- Professional office uses
Supporting Uses
- Lodging
- Automobile service and repair stations
- Entertainment and recreational uses
- Compatible public and quasi-public uses
- Religious and cultural facilities
- Live-work units
- Mixed-use with multi-family homes on upper floors
Development Standards
- Maximum FAR: 0.6
- Density (only applies to mixed-use projects): a maximum of 17.4 dwelling unit per net acre. A minimum density is not required.
 The General Commercial designation generally applies to established auto-oriented commercial areas located along arterial streets. Typical building types include commercial buildings, shopping centers, office buildings, and automobile service and repair stations. Future changes to General Commercial areas are expected to include additional commercial and mixed-use development, building and landscaping improvements, the rehabilitation or redevelopment of underutilized commercial properties, and other enhancements that create more pedestrian-oriented commercial centers and multi-modal corridors.
The General Commercial designation generally applies to established auto-oriented commercial areas located along arterial streets. Typical building types include commercial buildings, shopping centers, office buildings, and automobile service and repair stations. Future changes to General Commercial areas are expected to include additional commercial and mixed-use development, building and landscaping improvements, the rehabilitation or redevelopment of underutilized commercial properties, and other enhancements that create more pedestrian-oriented commercial centers and multi-modal corridors.
Allowed Uses
- Retail, dining, and service uses
- Professional office uses
Supporting Uses
- Lodging
- Automobile service and repair stations
- Entertainment and recreational uses
- Compatible public and quasi-public uses
- Religious and cultural facilities
- Live-work units
- Mixed-use with multi-family homes or office on upper floors
Development Standards
- Maximum FAR: 0.6
- Density (only applies to mixed-use projects): A maximum of 17.4 dwelling unit per net acre. A minimum density is not required.
