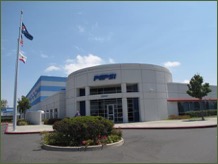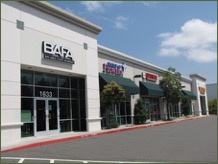Industrial Development
Commercial and industrial uses are regulated by a maximum floor area ratio (FAR) standard. FAR refers to the ratio of building floor space compared to the square footage of the site. FAR is calculated by dividing the floor area of all buildings on the site by the total square footage of the site. For example, a 12,500 square foot building on a 25,000 square foot site has a FAR of 0.5. The maximum FAR standard limits the overall size of development on a property. As an example, a maximum FAR of 0.75 would allow 75,000 square feet of building floor area on a 100,000 square foot lot. The 75,000 square feet could be provided in one building or divided between multiple buildings.

 The Industrial Technology and Innovation Corridor designation applies to the large crescent-shaped industrial area located along Hayward’s western Urban Limit Line and southwestern city limits. Typical building types include warehouses, office buildings, research and development facilities, manufacturing plants, business parks, and corporate campus buildings. Future changes to the Industrial Technology and Innovation Corridor are expected to include building and landscaping improvements, infill development, and the redevelopment of underutilized properties. The Corridor is expected to grow as an economic and employment center and evolve to achieve a healthy balance of traditional manufacturing and information- and technology-based uses.
The Industrial Technology and Innovation Corridor designation applies to the large crescent-shaped industrial area located along Hayward’s western Urban Limit Line and southwestern city limits. Typical building types include warehouses, office buildings, research and development facilities, manufacturing plants, business parks, and corporate campus buildings. Future changes to the Industrial Technology and Innovation Corridor are expected to include building and landscaping improvements, infill development, and the redevelopment of underutilized properties. The Corridor is expected to grow as an economic and employment center and evolve to achieve a healthy balance of traditional manufacturing and information- and technology-based uses.
Allowed Uses
- Professional office uses
- Corporate campuses
- Research and development
- Warehousing and logistics
- Manufacturing (traditional, advanced, specialized, and food manufacturing)
- Bio-technology and high-technology uses
Supporting Uses
- Retail, dining, and service uses
- Automobile service and repair stations
- Lodging
Development Standards
- Density: Not applicable
- Maximum FAR: 0.8
 The Mixed Industrial designation generally applies to older industrial properties within the central part of the city. These properties are typically located near railroad tracks and are generally surrounded by residential neighborhoods and commercial uses. Typical building types include warehouses and light industrial buildings. Future changes to mixed-industrial areas are expected to include building and landscaping improvements, additional infill development on vacant lots, and the redevelopment of underutilized properties. Mixed Industrial areas that become obsolete in the future may be redeveloped as master-planned communities. An area plan, specific plan, or Planned Development application would be developed to guide the redevelopment of the industrial properties into a master planned community.
The Mixed Industrial designation generally applies to older industrial properties within the central part of the city. These properties are typically located near railroad tracks and are generally surrounded by residential neighborhoods and commercial uses. Typical building types include warehouses and light industrial buildings. Future changes to mixed-industrial areas are expected to include building and landscaping improvements, additional infill development on vacant lots, and the redevelopment of underutilized properties. Mixed Industrial areas that become obsolete in the future may be redeveloped as master-planned communities. An area plan, specific plan, or Planned Development application would be developed to guide the redevelopment of the industrial properties into a master planned community.
Allowed Uses
- Warehousing and logistics
- Automobile service and repair stations
Supporting Uses
- Manufacturing (traditional, advanced, specialized, and food manufacturing)
- Wholesale and service uses
Development Standards
- Density: Not applicable
- Maximum FAR: 0.8
